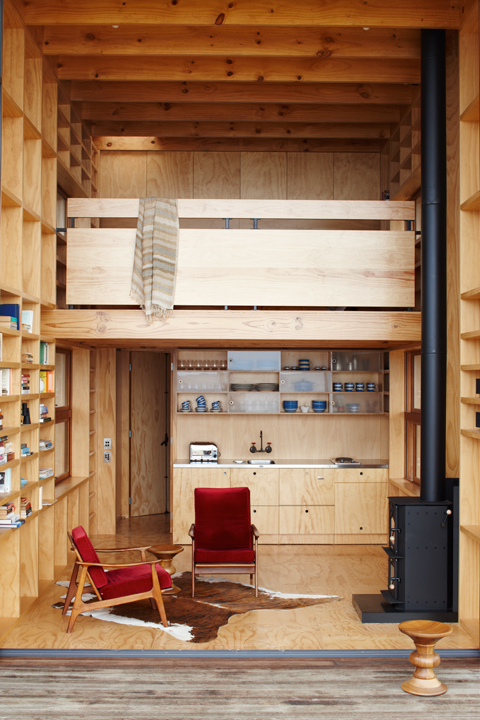Designed by Crosson Clarke Carnachan, this kiwi batch is only a mere 40 square metres and rests on two thick wooden ‘sleds’ that allow it to be shifted around the beach front section. Apparently it is made of the same wood, Steve used for our tree house in France. Besides the fact that it sits right on the beach (my dream!), I love how ingenious it is. Every available space has been used, right down to the secret individual cubby holes hidden in the children’s bunk room and this ingenious building comes to life when the enormous shutter on the northeast façade winches open to form an awning, revealing two-storey high steel-framed glass doors that form the main entrance. The hut then transforms into a sun drenched haven, opening up to the views of the surf and the distant Mercury Islands.
Gosh I would love to stay there next time we are in New-Zealand....
You have read this article architecture
with the title I wouldn't mind being there..... You can bookmark this page URL https://miasara-closet.blogspot.com/2012/06/i-wouldn-mind-being-there.html. Thanks!



















No comment for "I wouldn't mind being there...."
Post a Comment